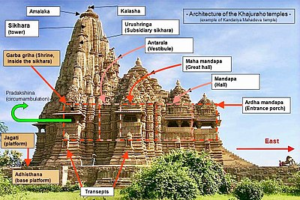In news
The Ram temple construction committee has set up an eight-member panel of India’s top engineers and structural experts to supervise the foundation laying work for the temple.
A brief note on the issue
- Recently, The Ram temple construction committee through a has set up an eight-member panel of India’s top engineers and structural experts headed by IIT-Delhi’s former Director V S Raju to supervise the foundation laying work for the temple.
- Trust has constituted an expert committee of eminent engineers in the relevant field for the review and recommendations on the foundation design
- The objective is to construct the temple with the highest quality and longevity taking into account the various geotechnical suggestions
Shri Ram Temple construction trust -Shri Ram Janmabhoomi Teerth Kshetra
- The Centre formulated the trust under The Acquisition of Certain Area at Ayodhya Act of 1993.
- It is a trust set up for the construction and management of Shri Ram temple in Ayodhya by the Government of India
- The Shri Ram Janmaboomi Teerth Kshetra will have 15 members, of which 9 are permanent and 6 are nominated
- It was created as per the verdict of the Supreme Court on the M Siddiq(D) Thr Lrs v/s Mahant Suresh Das & Ors case. The court directed the central government to set up a trust to oversee and manage the construction of the temple within three months of the judgement.
- The trust was awarded the disputed 2.77 acre land as well as the 67.703 acre land acquired under the Acquisition of Certain Area at Ayodhya Act, 1993 following the Supreme Court verdict in this regard
Style of architecture
The Ram Temple would be constructed in ‘nagara’ style of architecture, according to the chief architect of the temple, Chandrakant Sompura. The temple would be 360 feet long and 235 feet wide and would have three floors
About Nagara style of architecture
Nagara temples are characterized by curvilinear spiral roofs (Shikaras), sanctum sanctorum (Garbagriha), and a pillared hall (Mandapa). Amalaka is another distinct feature of these often square-shaped temples that are mostly constructed on raised platforms with steps leading up to the temple.
Based on the construction style and type of Shikara, Nagara temples can be classified into following into subtypes :
- Rekha-Prasad or Latina: These temples are characterized by a simple Shikara with a square base and inward curving walls that have a pointed top. The Sri Jagannath Temple of Odisha has been constructed in the Rekha-Prasad Shikara style.
- Shekari: is a variation of the Latina where the Shikara comprises of a main Rekha-Prasad Shikara and one or more rows of smaller steeples on both sides of the central spire. Additionally, the base and corners also feature mini Shikaras. The Khajuraho Kandariya Mahadev Temple is one of the most prominent temples built in this style.
- Bhumija: Another type of Nagara temple that evolved from the Latina style was the Bhumija architecture developed in Malwa under the Paramara dynasty. These temples have a flat upward tapering projection comprising of a central Latina spire and miniature spires on the quadrant formed by the tapering tower. Eg: The Udayeshwar Temple in MP
- Valabhi: style temples are rectangular in shape comprising of barrel-vaulted roofs. The vaulted chamber roof has earned them the moniker wagon vaulted buildings/structures. Eg: Teli Ka Mandir at Gwalior
- Phamsana: They are shorter but broader structures comprising of roofs with numerous slabs that rise upwards in a gentle slope on a straight incline like a pyramid meeting at a single point over the mid-point of the building. The Phamsana mode was used mainly for the mandapa in Nagara Shrines. Eg: The Jagmohan of Konark Temple

Three sub schools of Nagara architecture
- Odisha School: The most prominent distinguishing feature is the Shikara (Deul) which rises vertically: before curving inwards at the top. The main type is square while the upper reaches are circular.
- Chandel School: Unlike Odishan style, these temples are conceived as a single unit and have Shikaras that curved from bottom to top. There are a number of miniatures Shikaras rising from the central tower and towers that gradually rise up to the main tower cap both the porticos and halls.
- Solanki School: They are similar to the Chandel School except that they have carved ceilings that appear like a true dome. The distinguishing feature of these temples is the minute and intricate decorative motifs. Except for the central shrine, one can find carvings on both the inner and outer sides of the walls.














